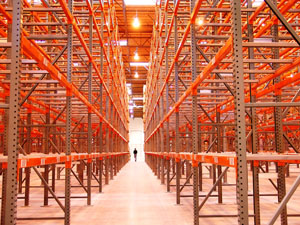For new businesses, planning a warehouse layout can be a daunting task. Attempting it without experience often leads to inefficient designs and costly mistakes. At Warehouse Solutions Inc., we specialize in warehouse space planning, drawing on extensive industry experience to design layouts that make the most of your space. Over the years, we have fine-tuned our approach to warehouse layout, helping businesses avoid common pitfalls and achieve optimal efficiency.
Why DIY Warehouse Planning Often Falls Short
Warehouse layout isn’t just about stacking shelves and clearing walkways. Effective planning involves a complex blend of factors, from space utilization to workflow design, and storage density to employee safety. For those without experience, the process can quickly become overwhelming, leading to issues like bottlenecked aisles, inefficient product retrieval routes, or under-utilized space. These design flaws impact productivity and, ultimately, profitability.
Our team has seen it all—working with a wide variety of warehouses in different industries has given us unique insights into what works and what doesn’t. From small storage units to large distribution centers, our experts can identify and prevent costly mistakes before they arise.
The Warehouse Solutions Inc. Approach to Space Planning
Our approach to warehouse planning focuses on efficiency, safety, and sustainability. Here’s how we do it:
- Custom-Tailored Design: Every warehouse is unique, and so is our design process. We assess your specific needs, product types, and workflows to create a layout that maximizes every square foot of your space.
- Optimized Space Utilization: We leverage our years of experience to ensure that your space is used in the most efficient way possible. Whether it’s implementing high-density storage or planning efficient aisle layouts, our solutions are customized to your operations.
- Streamlined Operations: A well-planned layout doesn’t just save space—it also saves time. Our designs focus on minimizing travel distances and creating intuitive routes that streamline product flow from receiving to shipping.
- Scalability: Our designs are built to grow with you. We consider your future expansion needs to create a flexible layout that can adapt to changes in inventory volume or product mix.
Save Time and Money with Expert Guidance
Warehouse Solutions Inc. can save you time and resources by providing expert guidance from day one. Our knowledge extends to handling unique challenges, such as irregular spaces, special storage requirements, or industry-specific needs. When you partner with us, you gain access to years of proven expertise in warehouse layout planning, ensuring an efficient and cost-effective solution for the long term.
Don’t let poor planning hinder your productivity. Contact Warehouse Solutions Inc. today and let our experts help you design a warehouse layout that’s optimized for success.

