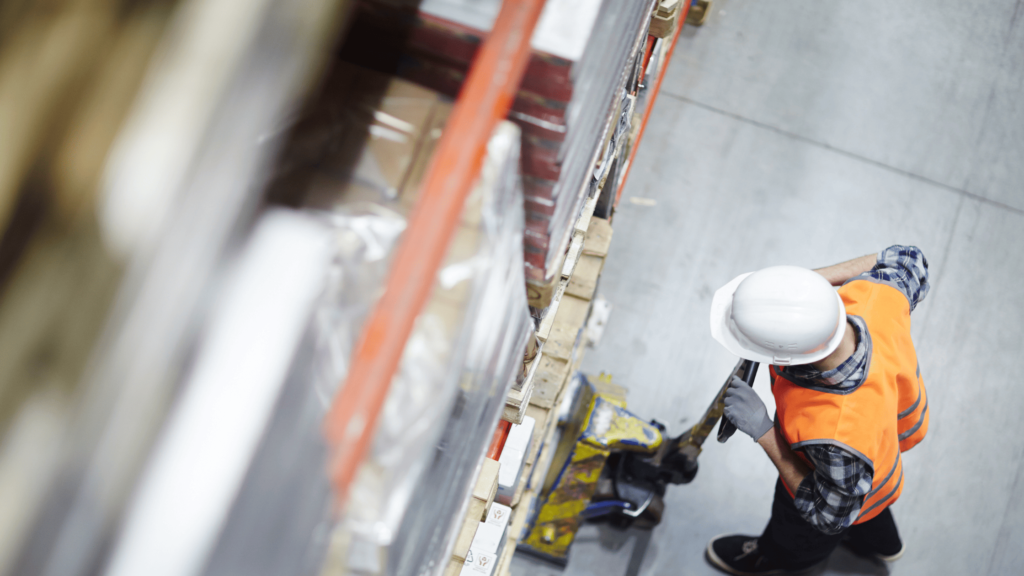A warehouse is an integral part of any business with inventory. The warehouse is where you store your products and materials until they are ready to be shipped out. If your warehouse is not designed correctly, it can lead to a lot of wasted space and lost profits.
- Space out your loading and unloading area.
- Create an organized storage space.
- Keep your picking area as a separate space.
- Have a separate space for packing and shipping.
- Create a separate reception space.
Your Loading and Unloading Area Should be Spaced Out
The first way you can improve warehouse space utilization is by ensuring your loading and unloading areas are separate from other areas of your warehouse. If these areas are too close together, it can lead to congestion and wasted time. You want to make sure there is enough space for trucks to pull up and load or unload without blocking other areas of the warehouse.
Create an Organized Storage Area
Another way to improve warehouse space utilization is by storing your inventory on pallet racks. This will allow you to stack inventory higher and better use the vertical space in your warehouse. You can also use a warehouse management system to track where each pallet is located so you can easily find what you need when you need it. Having ample storage space and the right equipment for all material stored is essential for an organized warehouse.
Your Picking Area Should Be a Separate Space
Your warehouse should have a designated picking area where orders are assembled. This area should be separate from your storage area to avoid confusion and avoid a bottleneck in your internal warehouse environment. Having a separate space will also help you keep track of inventory levels and know when to reorder.
Create a Separate Space for Packing and Shipping
Your warehouse should also have a designated packing and shipping area. This is where orders will be packed up and ready to be shipped out. Having a separate space for this will help employees stay organized and keep inventory that’s been purchased and prepared to be filled away from products that haven’t been purchased yet.
Create a Separate Reception Space
The final way you can improve warehouse space utilization is by creating a separate reception area. This is where deliveries will be received and stored until they are ready to be unpacked and put away. Having a separate space for this will ensure products can be inspected for accuracy and quality and reduce the chance of a bottleneck.
Benefits of an Efficient Warehouse Layout
There are many benefits to having an efficient warehouse design. By improving warehouse space utilization, you can:
- Save time and money. With an optimized warehouse layout design, you can create an effective operation. Warehouse space utilized properly improves the flow of products through your warehouse and streamlines production.
- Avoid congestion and confusion. By having a well-designed warehouse, you can avoid congestion and confusion for your warehouse employees. Having dedicated areas in your warehouse design will help you stay organized and efficient.
- Improve inventory control. With an effective warehouse design, you can improve inventory control. You will be able to track your inventory levels, where they are in the warehouse and know when it’s time to reorder.
- Stay organized and clean. An efficient warehouse design will help you stay organized. You will be able to find what you need when you need it. Clean warehouse space is also a safe one. If you have products or parts lying around your warehouse, this can create an unsafe workplace.
Tips for Creating an Effective Warehouse Layout
When creating your warehouse layout design, it’s essential to keep your unique warehouse operations in mind. It may be beneficial to develop an internal and external layout to get a complete picture of your warehouse building. Here are some tips for creating the ideal warehouse layout.
- Create a warehouse blueprint. The first step is to create your own warehouse schematic. This will help you map out the warehouse and determine how to utilize the space, and ensure you have adequate space.
- Analyze your workflow. Next, you need to analyze your workflow. You need to understand how your warehouse operates, your supply chain, and what areas need improvement.
- Determine your storage needs. Once you have analyzed your workflow, you need to determine your storage needs and ensure ample space to meet those needs. This will help you choose the storage racks and shelves you need.
- Design your warehouse layout. After you have determined your storage needs, you can start designing your warehouse floor plan. You need to consider traffic flow and how products will be stored. Ensure you have sufficient space for storage areas, the reception space, loading and unloading sites, and aisle space.
- Choose the right warehouse material handling equipment. Finally, you need to choose the right warehouse equipment. This includes warehouse pallet racks, shelves, forklifts, and conveyor systems.
- Test your warehouse layout and make changes. After designing a good warehouse layout, it’s essential to test it out. You need to make sure that the warehouse design is effective and efficient. After testing your warehouse layout, you can make changes as needed.
Create Your New Warehouse Layout
At Warehouse Solutions, Inc., we take the time to understand your warehouse processes and flow to create a layout design that meets your needs. We know that you can’t have a cookie-cutter design, and it should be individualized for your specific business needs. Our team will ensure your warehouse layout designs meet those needs and create a plan for multiple warehouse locations. We offer various warehouse solution services, including site surveys, warehouse planning, new and used pallet racks, and equipment installation services.
Contact our team today and see how we can create the best layout for your space.

